Off-Site Components Display

Discover the benefits of using off-site solutions: higher quality, increased speed, and design flexibility.
Open Web Garage Header
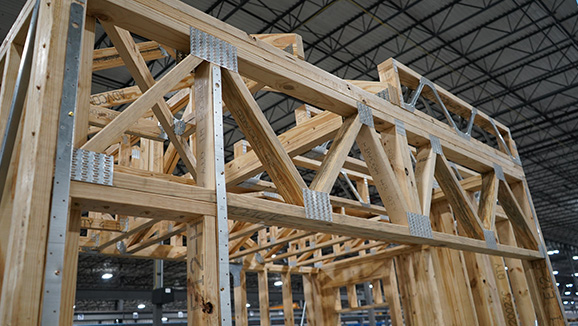
Thinner Shear Walls
Using a trussed header allows for a thinner shear wall in the structure, reducing potentially unsightly or undesirable structural walls.
The Open Web Garage Header and wall assembly is specially designed with connection points installed into the truss to resist rotation and allow for the smaller shear wall detail.
HFX Shear Wall Panel
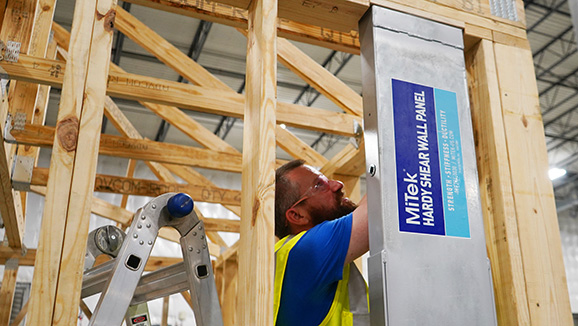
Narrow Structural Walls
The HFX Shear Panel Wall reduces structural requirements for the shear wall. Connected from the top of the HFX plate to the base of the foundation where all loads meet, the use of the shear wall panel allows for a more narrow wall with its special design.
Open Web Floor Truss Wood
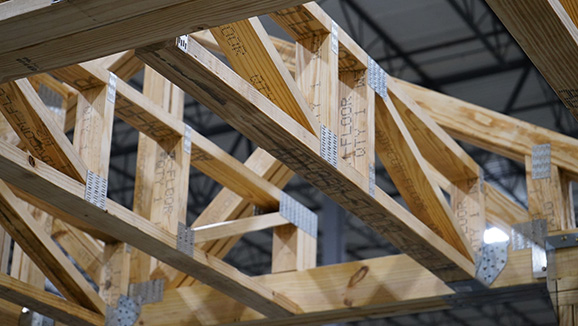
Versatile Floor Trusses
Open Web Floor Trusses can be made with plates and wood members, as well as made trimmable for install flexibility. Specially designed and built off-site for each project, floor trusses provide stability while creating versatility in construction compared to standard I-joists.
Choosing floor trusses over dimensional lumber or I-joists saves time on site, ensures fewer flaws, enhances design opportunities and reduces material needs and costs.
Open Web Floor Truss Posi-Strut
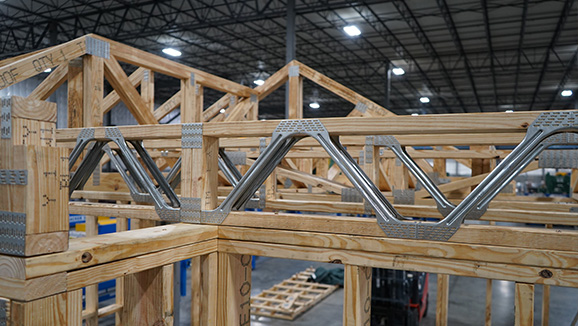
Installation Flexibility
Posi trusses are open web floor trusses made with Posi-Struts. Using the engineered pieces of metal web instead of standard wood create a lighter truss while maintaining structural performance. This reduced weight makes it easy to carry while decreasing installation labor.
Open web floor trusses can be manufactured for top, mid, or bottom chord install and can be made with trimmable ends for installation flexibility.
Open web floor trusses also allow for MEP to be run through the web openings without onsite modifications typically required in I-Joists or dimensional lumber.
3-Ply Girder Truss
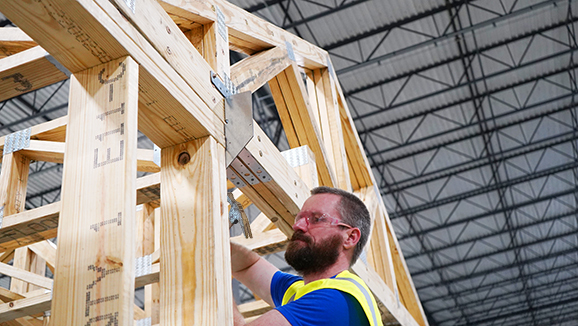
Powerful Structural Support
The 3-Ply Girder Truss is 3 trusses sandwiched together. While they can be assembled on-site, your supplier or component manufacturer can also pre-assemble off-site for easier, more efficient installation.
The unique design meets modern architectural demands while providing structural support. Built to span wider areas and carry heavier loads, the multi-ply girder acts as a single unit designed to equally distribute load to each ply.
Jack Trusses/Girder
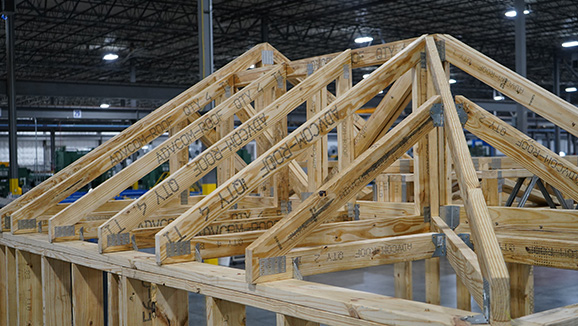
Meeting Architectural Demands
With similar function as Ply Girder Trusses, Jack Trusses are two trusses fastened together to a Girder Truss. These Jack Trusses and the Ply Girder can be pre-assembled off-site by a component manufacturer for ease of installation.
This multi-truss assembly consists of jack trusses, corner girders, and hip girders and can be used to create different roof shapes and styles while maintaining structural performance.
2-Ply Floor Truss Girder
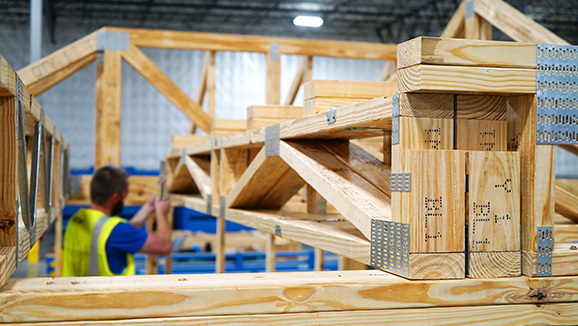
Great Strength in Great Spans
Multi-Ply Floor Truss Girders support the open web floor trusses and can be made with wood or posi-strut. Similar to multi-ply roof trusses, the connection is engineered to equally distribute load to each ply.
Using multi-ply girders can allow you to span greater lengths while reducing other structural requirements like columns, posts, etc. This allows for more open floor plans without sacrificing structural performance.